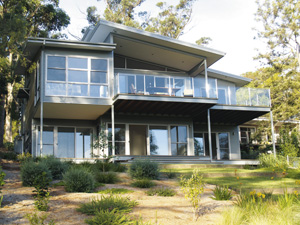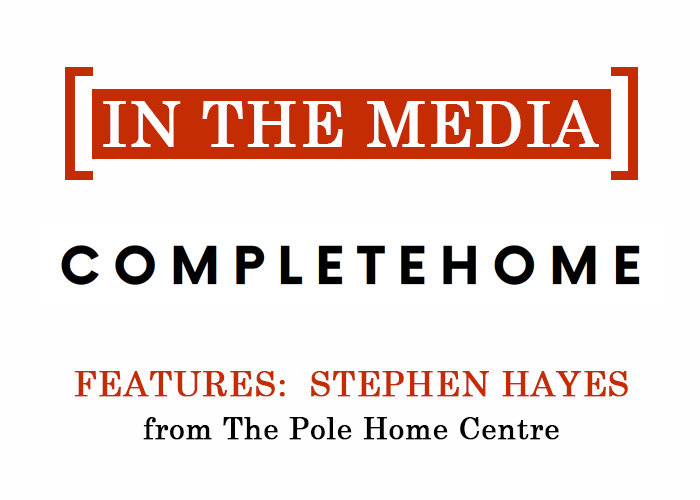In the media: Article published by Complete Home
When you live life in the fast lane Monday through to Friday, the thought of escaping to your own private hideaway on the weekend probably sounds like a dream come true. That’s why the Canberra-based owners of this stunning holiday residence decided to build a weekender on NSW’s beautiful Sapphire Coast where they can rest and rejuvenate until the working week rolls around again.

As the site slopes from east to west, finding a home design to suit their unique block of land was always going to be a challenge for the owners; however, the solution to all of their problems came in the form of The Pole Home Centre, a company that specialises in designing contemporary pole homes for sloping and otherwise difficult sites.
The Pole Home Centre offers a complete design service. As well as designing this low-maintenance bush sanctuary, The Pole Home Centre team also co-ordinated the development application for the council and sourced a reputable local builder to construct the dwelling, working closely with him throughout the process to ensure the home was built to the highest standards.
Step inside this modern designer-style getaway and what lies before you is bound to take your breath away. A spacious open-plan kitchen, dining and living area that flows out to a large deck beckons you inside and offers plenty of opportunities for entertaining. Warm spotted gum timber flooring has been teamed with a crisp neutral colour scheme; sleek, clean lines; and a high, raked ceiling to create an airy, inviting atmosphere and enhance the home’s luxurious modern appeal.

To enable an abundance of natural light to cast a warm glow over the space and fresh air to flow through the upper level, the home features an expanse of glass on both the upper and lower floors. This also allows the owners to appreciate the stunning vista outside, especially at the rear of the home where ceiling-to-floor windows provide an unobscured view of the lake and national park. Windows at the front entrance and an adjacent sliding door add to the open feel of the home and frame the scenery for those admiring the home from the top of the drive.
While the master bedroom is located on the upper level, walk downstairs and you’ll find two generous-sized carpeted bedrooms, a luxurious resort-style bathroom, laundry, storeroom, spacious rumpus complete with a kitchenette and a large deck area that leads down to the water’s edge.
As sustainable living is a priority for both the homeowners and The Pole Home Centre team, it’s no surprise that this welcoming residence is extremely kind to the environment. It has been carefully designed and positioned to maximise the northern light, provide natural cross-ventilation and shelter the interior from the blistering summer sun, while still capturing the westerly view.
Other factors that influenced the design of this weekender include strict council restrictions relating to the height and design of residential properties in the area, the homeowner’s desire for privacy and the need to take advantage of the scenery, while not obscuring the outlook of neighbouring properties.
This stunning coastal retreat is a testament to the unsurpassed style and quality of The Pole Home Centre’s innovative design solutions and demonstrates why it is one of the leading pole home design practices in Australia. Although it specialises in contemporary residential designs for difficult building sites, The Pole Home Centre offers design solutions to suit all locations, regardless of whether they pose a challenge or present a problem-free building process.

